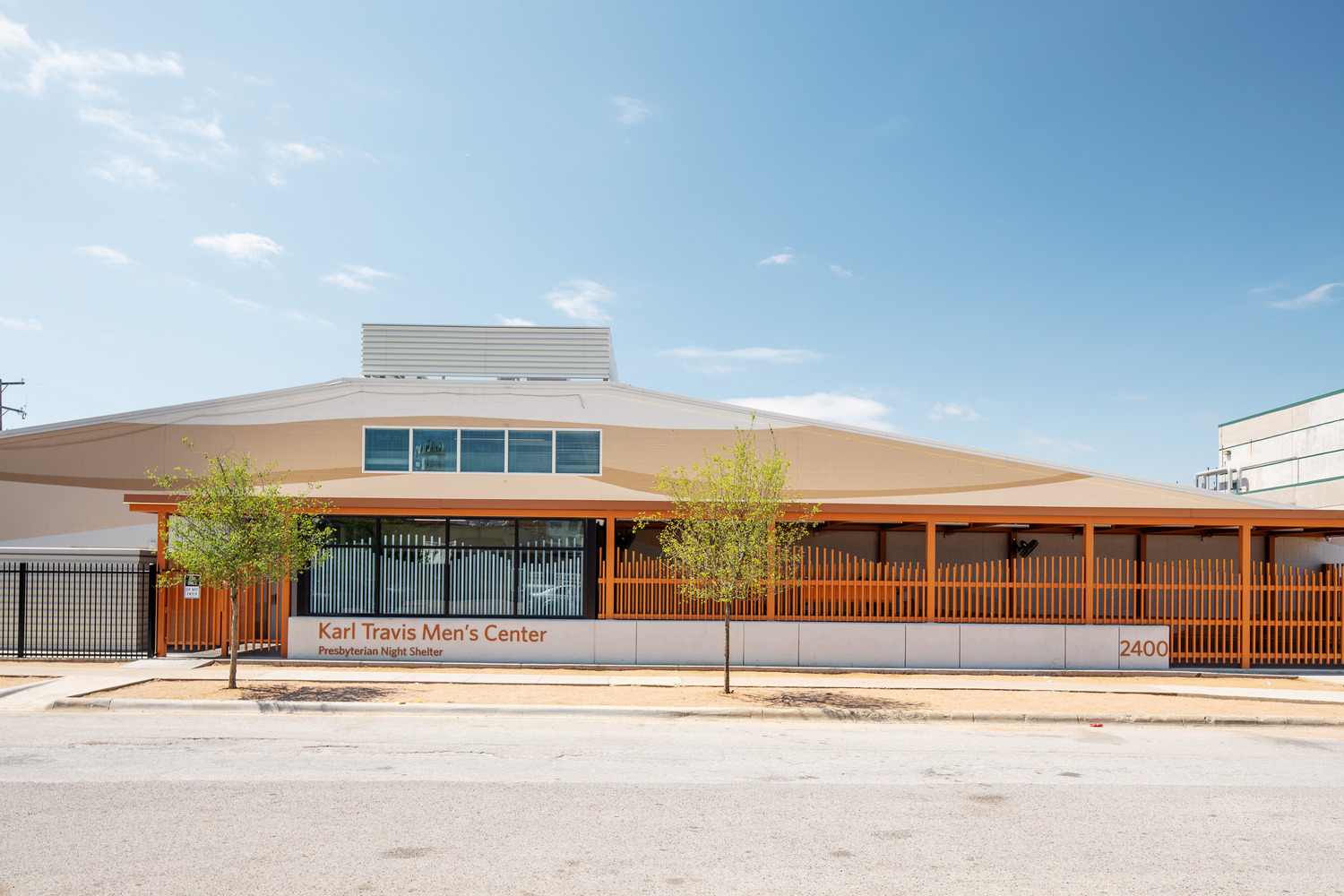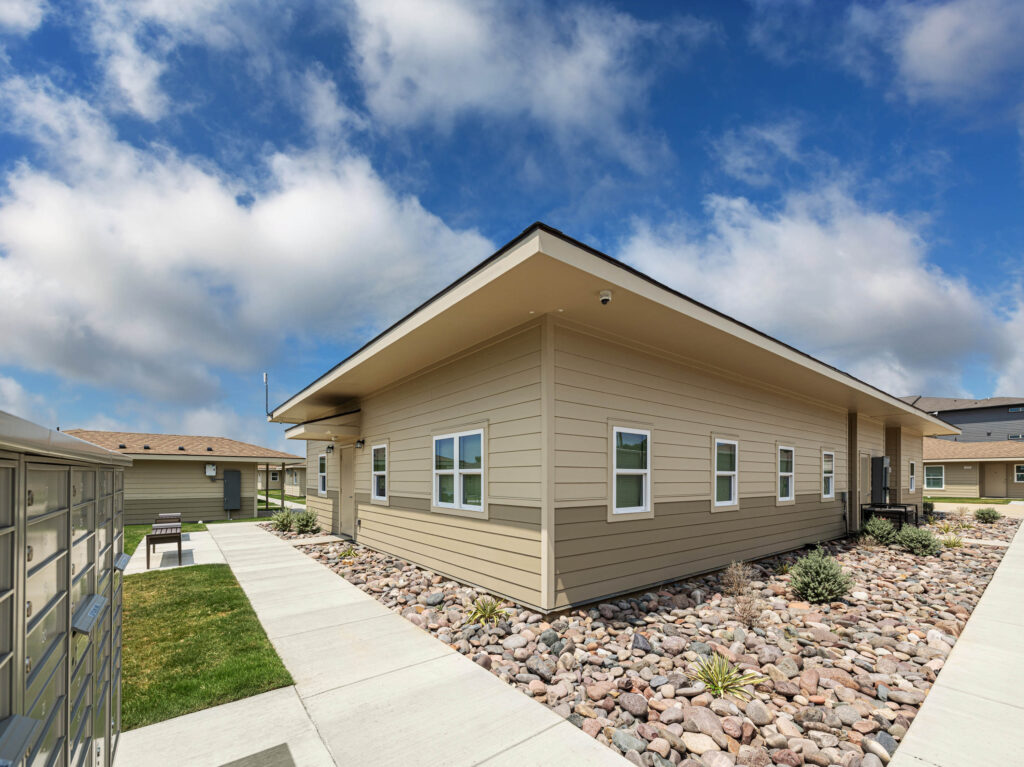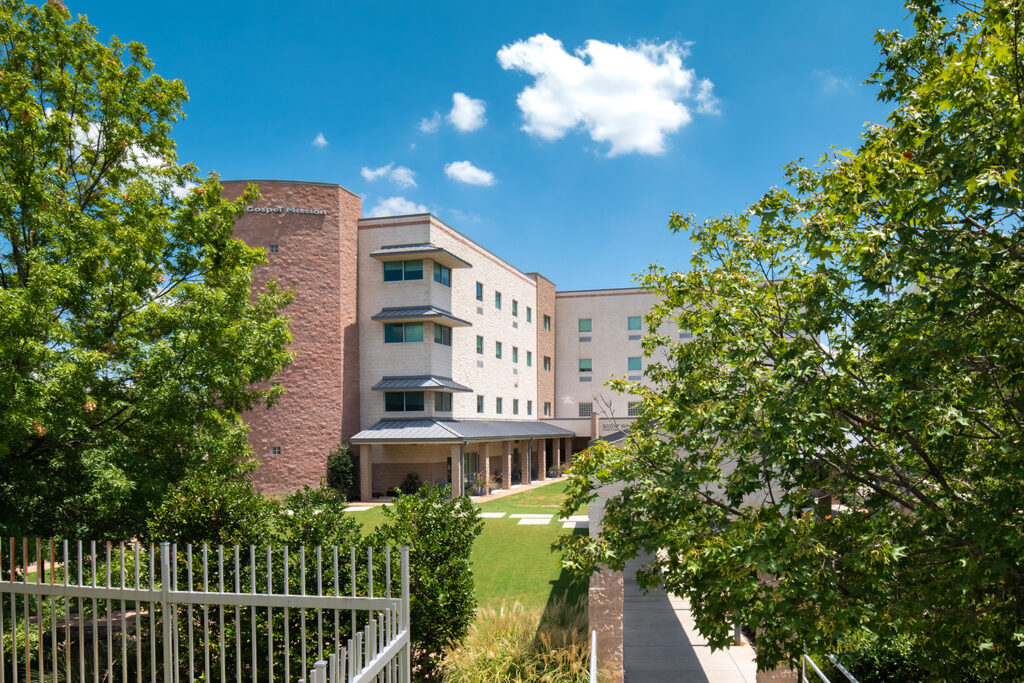
Men’s Shelter Strengthens Support Services
This project involves a 38,000 SF interior renovation of the Men’s Shelter located across from True Worth Place in Fort Worth. Work is being carefully phased so the facility can remain fully operational throughout construction, ensuring uninterrupted support for its residents. The project also includes new exterior finishes that refresh the building’s appearance and enhance the surrounding environment.
- Total Size 38,000 SF
- Project type Community
- Partner Presbyterian Night Shelter
Relevant Projects
View All WorkTrue Worth Homeless Resource Center
client
Fort Worth Foundation Trust
location
Forth Worth, TX
Journey Home
client
Presbyterian Night Shelter
location
Fort Worth, TX
Union Gospel Mission
client
Union Gospel Mission of Tarrant County
location
Fort Worth, TX
True Worth JPS Health Clinic
client
Fort Worth Foundation Trust
location
Fort Worth, TX
Northside Community Center
client
City of Fort Worth
location
Fort Worth, TX



