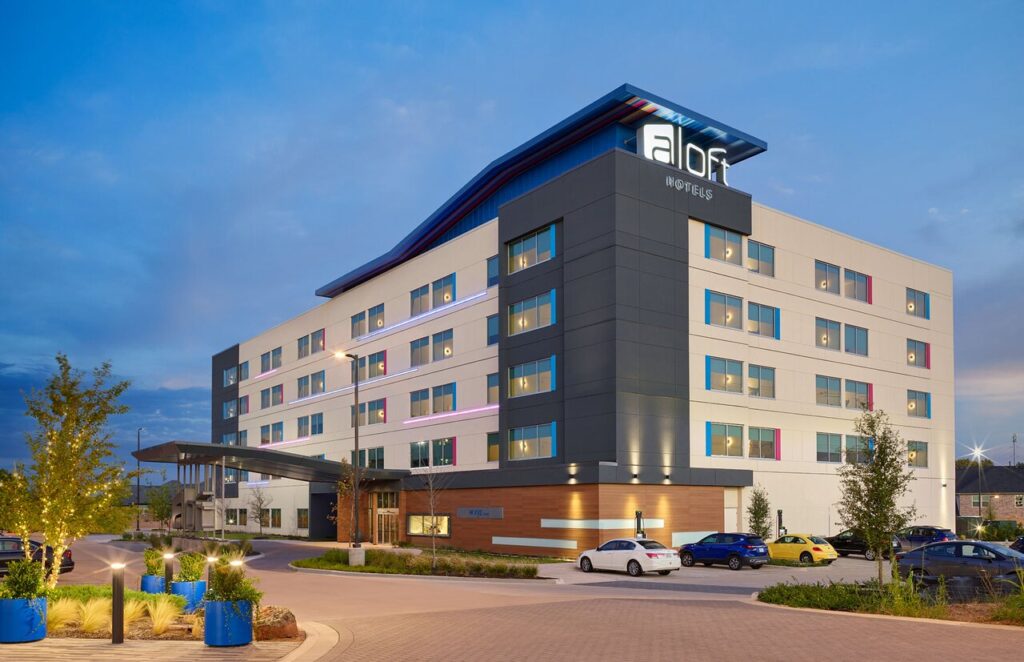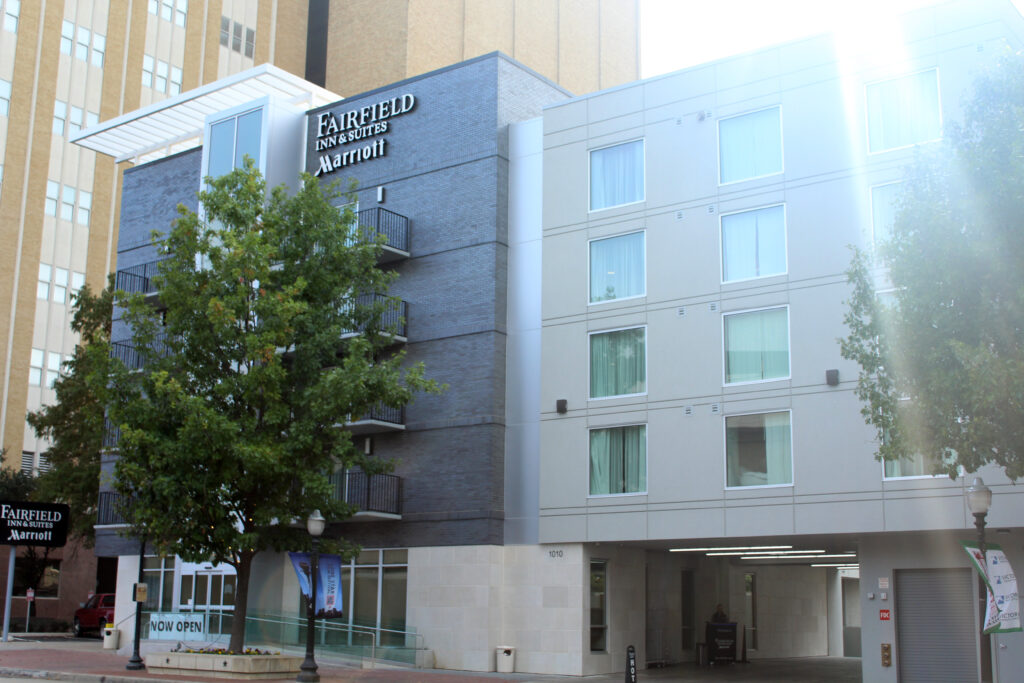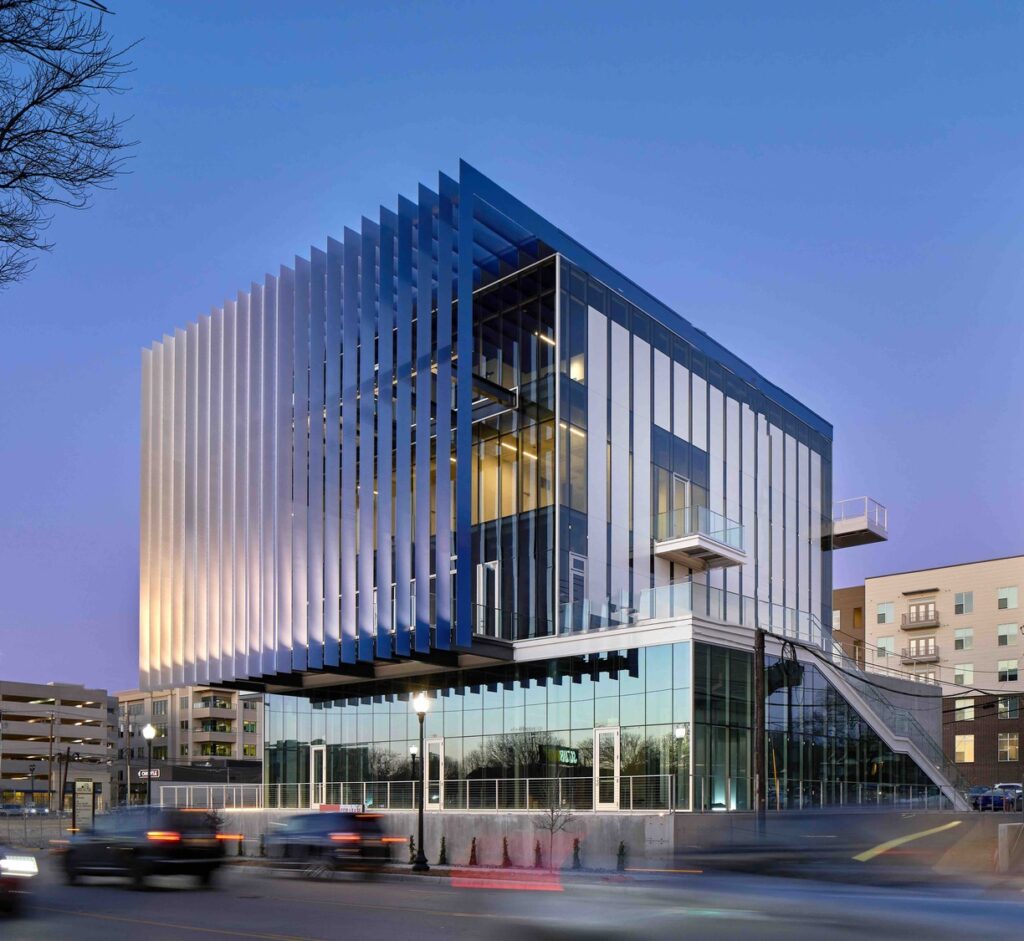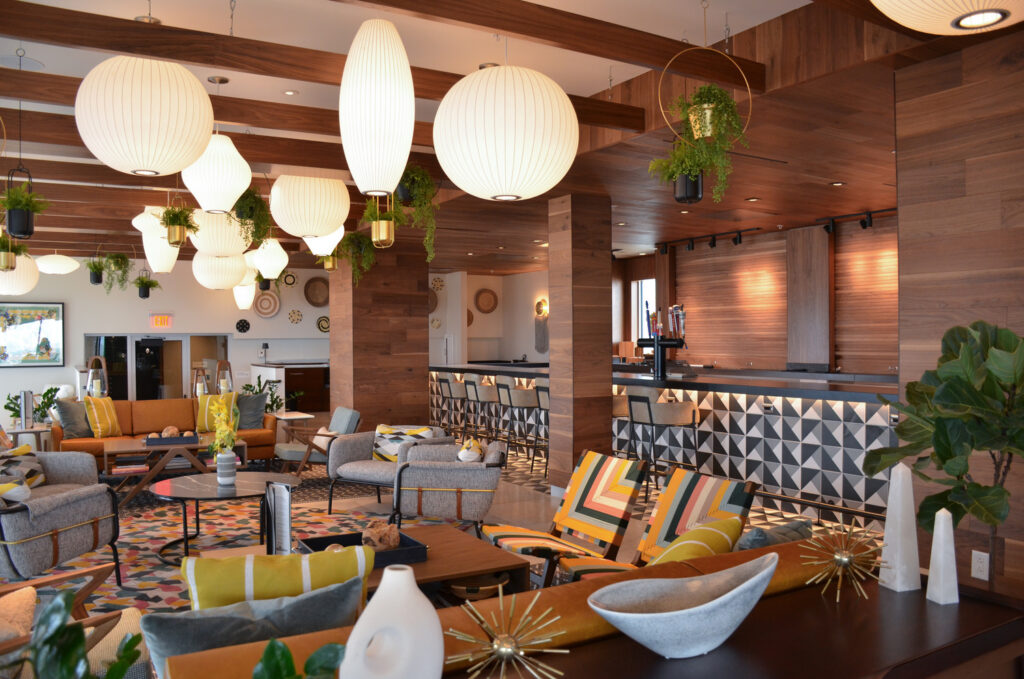
Holiday Inn Undergoes Major Upgrade
The transformation of the Holiday Inn Express near the French Quarter increased the room count from 135 to 151 by converting a former conference area in the adjacent structure into additional guest rooms. The project also included upgrades to the lobby, café, and conference spaces to enhance the overall guest experience. All guest room improvements were completed in carefully planned phases that allowed the hotel to remain fully operational throughout construction.
- Total Size 151 Keys
- Project type Hospitality
- Partner Icon Lodging
Relevant Projects
View All WorkAloft Hotel
client
Kriya Hotels
location
Trophy Club, TX
Courtyard & Residence Inn by Marriott
client
PEG Companies
location
Irving, TX
Hyatt House Hotel – DFW Airport
client
Woodbine
location
DFW Airport, TX
Fairfield Inn by Marriott
client
Icon Lodging
location
Fort Worth, TX
Hotel Revel
client
Funky Town Development
location
Fort Worth, TX
Le Meridien Hotel
client
Blueprint Hospitality
location
Fort Worth, TX



